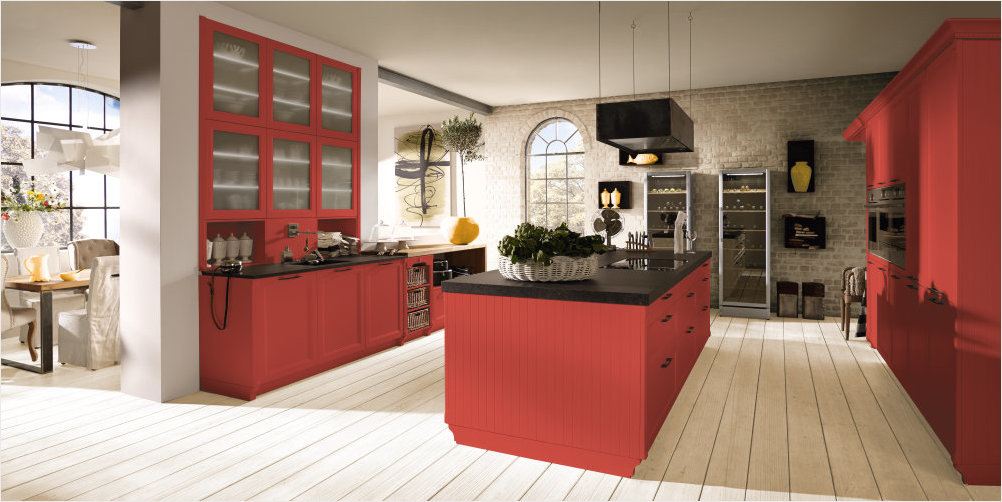Kitchen islands have become a popular part of modern and contemporary kitchen design. A kitchen island can form the perfect place for a family to sit round and dine. It can also serve as a compact and versatile storage space. Alternatively, an island can be a hub of built-in appliances and kitchen essentials. In fact, the very best kitchen islands can serve all these purposes at once. For this reason, there are endless benefits that may have you considering a kitchen island. In this article, we’ll be looking at all the things you might consider when settling on this design.

The Benefits of a Kitchen with an Island
There are many great benefits of fitting a kitchen with an island, and many of these benefits come from the island’s versatility. For example, it can double up as both a breakfast bar and dining table. This makes the island a great communal area for the family. But unlike a table, the island is also a great place for storage. Incorporating multiple uses into your kitchen island will importantly save on space.
As well as this, a kitchen island can also be used as the central workstation. Islands can now incorporate sinks and hobs, moving your cooking into the centre of the room for a more communal atmosphere. If your kitchen is a space always full of bustle, an island is a great way of keeping utilities accessible. Many kitchen islands can also include in-built appliances. This not only saves shelf space, where appliances can stack up, but also makes appliances easy to access.
Islands are a versatile hub of kitchen activity, but they are also a stylish addition to any modern kitchen. At Albany Kitchens showroom you can find a range of beautiful kitchens with islands to help inspire your next kitchen upgrade. But our help doesn’t stop there.
Make Your Designs a Reality with Albany Kitchens
When planning out your design it’s important to consider the space available. Ideally, its recommended to leave around 1 metre of walking space between an island and the wall. You don’t need to have a massive kitchen to benefit from an island however. Narrower islands can be as small as 40cm wide. If you plan to incorporate utilities into the island, utility lines will have to reach the island under the floor. For this reason, consider your flooring as you plot out your island.
To help you create your perfect kitchen, Albany Kitchens have experts ready to lend their advice. From a consultation, through to designing and fitting your bespoke kitchen, our service turns your kitchen dreams into a fitted reality. If you’re considering fitting a kitchen with an island, get in touch with our experts today, or pay a visit to our showroom in Bishops Stortford.
BESPOKE KITCHENS IN BISHOP’S STORTFORD
THE PERFECT KITCHEN
MADE FOR YOU
Experienced Kitchen Consultants Committed to Customer Care, Every Step of The Way
Having been in the business of serving clients in Hertfordshire for over 40 years, we pride ourselves on our commitment to client satisfaction. Our local kitchen designers will work with you in all parts of the process and will make sure all work is done with minimal disruption to your home. To find out more visit us online, via phone, or come see us at our Bishop’s Stortford showroom. For the best designs that will make your dream kitchen come true, contact Albany Kitchens today.